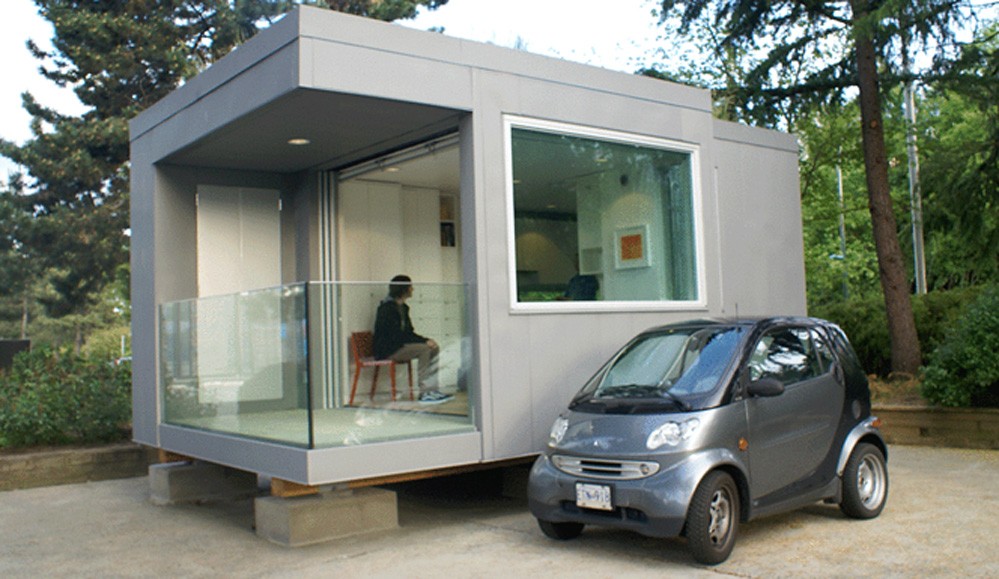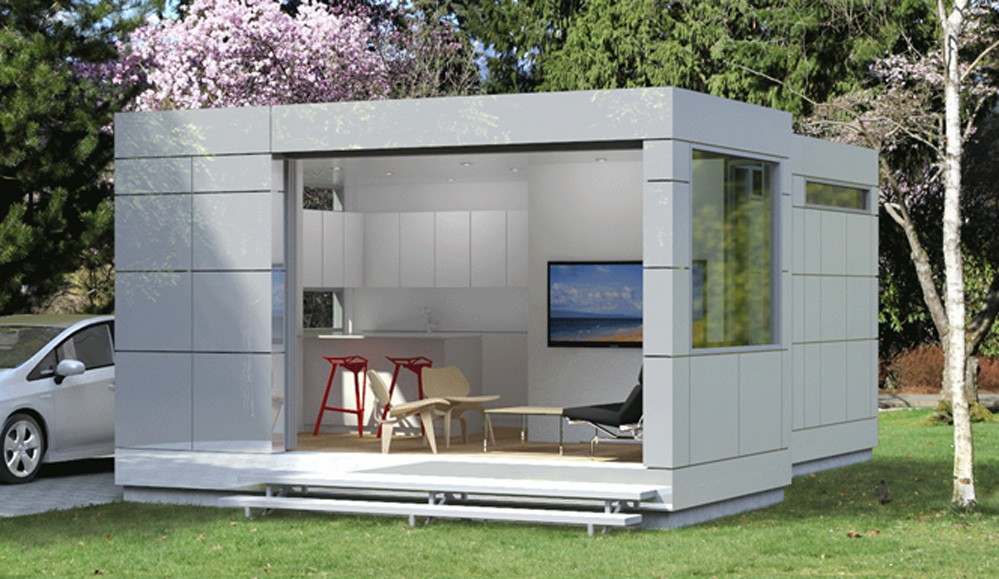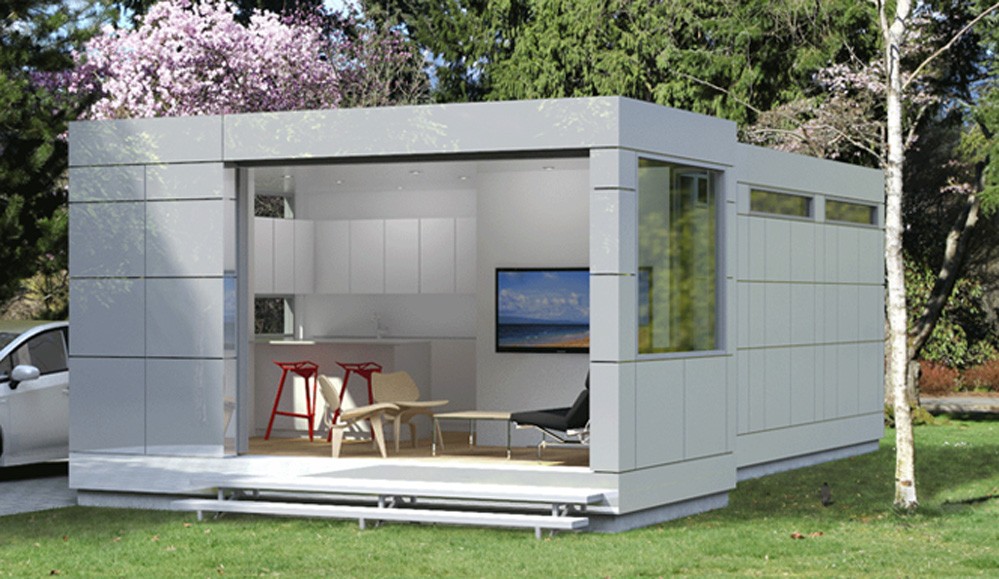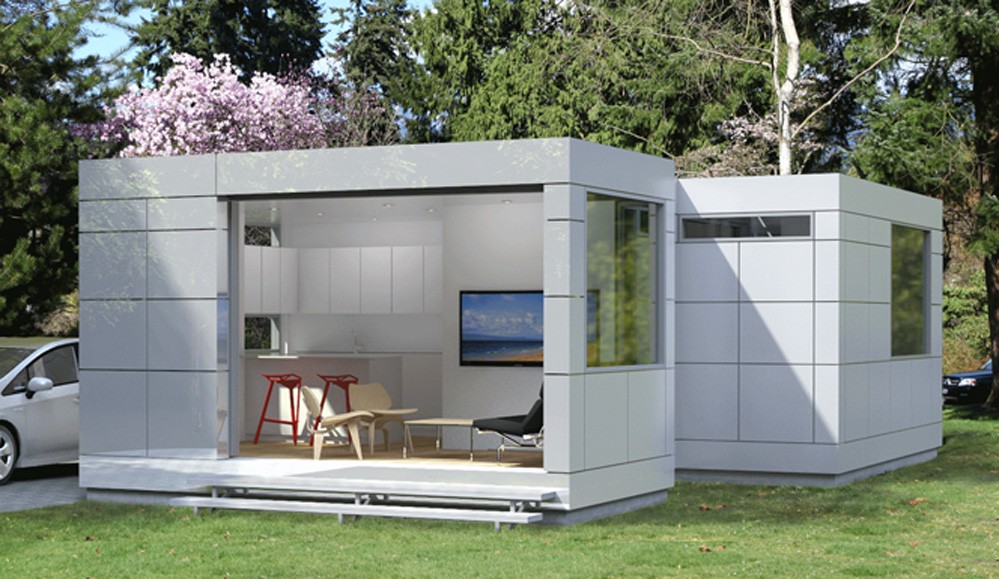Small space, Big design.

Studio
This is where the L41 idea began: a stand-alone studio space with a place for everything. Small but not skimpy, Studio includes a fully-equipped kitchen, bathroom, living-cum-sleeping room and storage areas. Makes for a condo in a high-rise, a house in the city, a mod cabin in the woods, artist’s retreat or laneway guest-house.
The fast facts:
- 272 sq. ft., 1 level
- Living/Bedroom with 7′ Closet
- Kitchen: dishwasher, oven, under-counter side-by-side fridge/freezer, combo washer/dryer, ample cupboard and countertop space and dining bar
- Bathroom
- Patio and parking

Studio +1
For those who need a little extra room, a 272 sq. ft. Studio with an additional 136 sq. ft. bedroom unit allows occupants rest away from the rest of the nest. The bed folds up and a desk folds down making the bedroom useful both day and night, and extra storage in the bedroom means more space in the living room. As a first home, this one is “just right.”
The fast facts:
- 408 sq. ft., 1 level
- 1 bedroom: queen-size bed with fold-down desk, side tables and 7’ closet • Kitchen: dishwasher, convection oven, 24″ magnetic-induction cook-top, 24” fridge with bottom freezer, combo washer/dryer, ample cupboard and countertop space and dining bar
- 1 bathroom
- Patio and parking

Studio +2
One for mom and dad, and one for your twin girls or the in-laws that visit so often they might as well move in—two 136 sq. ft. bedrooms paired with the 272 sq. ft. Studio takes care of any kind of living arrangement involving more bodies. Bedrooms are available with one queen-size bed or two single beds, both with side tables and closets. A fitting shelter for a growing family or a couple that happily takes house guests.
The fast facts:
- 544 sq. ft., 1 level
- 2 bedrooms: choice of queen-size bed or two single beds, side tables and 14’ closets.
- 1 bathroom
- Kitchen: dishwasher, oven, 24” fridge with bottom freezer, ample cupboard and countertop space, and dining bar
- separate stacked washer and dryer
- Patio and parking

Studio +3
All the living essentials contained in the studio’s 272 sq. ft. is bolstered by three 136 sq. ft. bedrooms, each outfitted with side tables, closets and either a queen-bed or two single beds. The beds fold up and away, so during the day the rooms may be used as additional work or play rooms.
The fast facts:
- 680 sq. ft., 1 level
- 3 bedrooms: choice of queen-size bed or two single beds, side tables and 21’ closets.
- 1 bathroom
- Full kitchen: dishwasher, oven, 24” fridge with bottom freezer, ample cupboard and countertop space, and dining bar
- Separate stacked washer and dryer
- Patio and parking